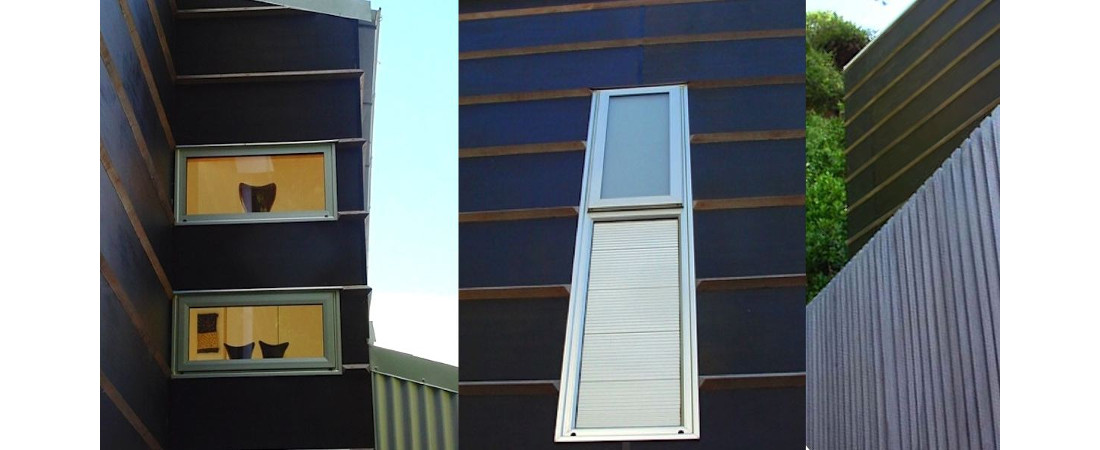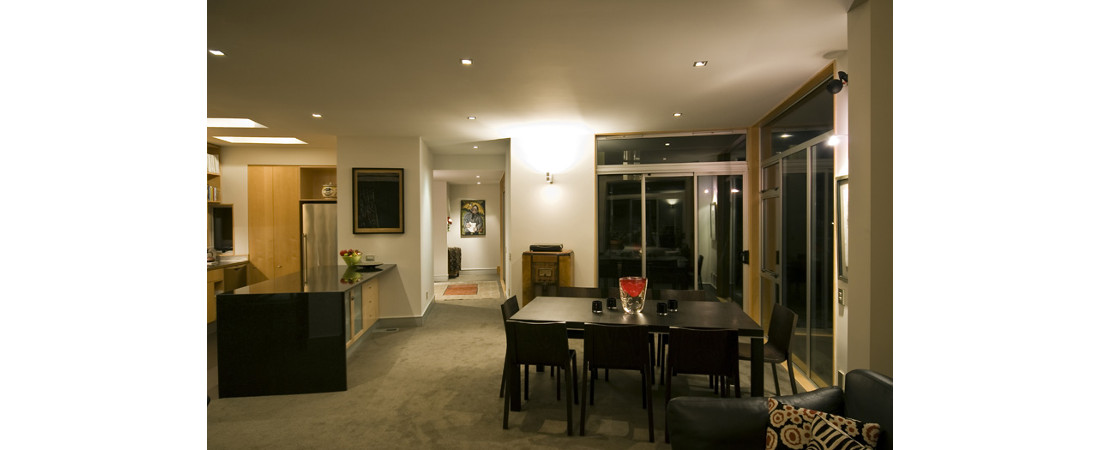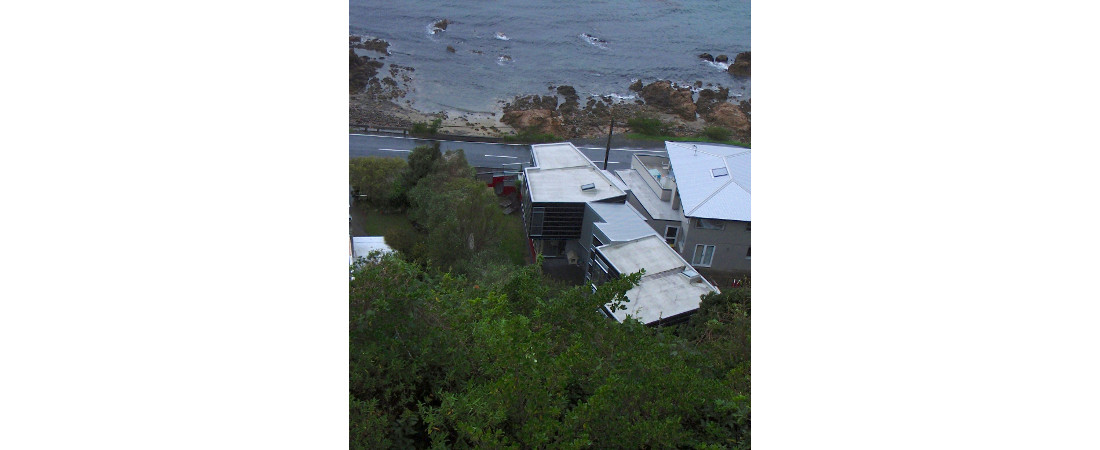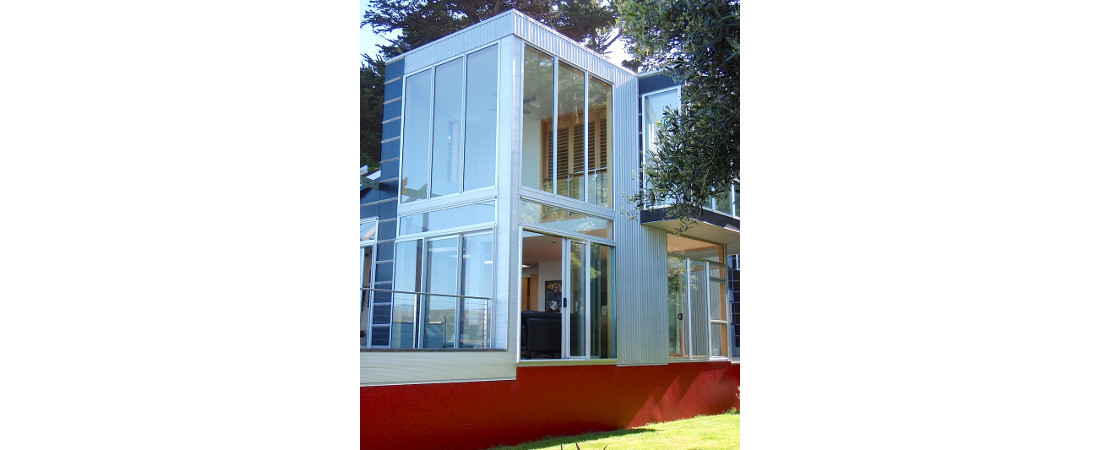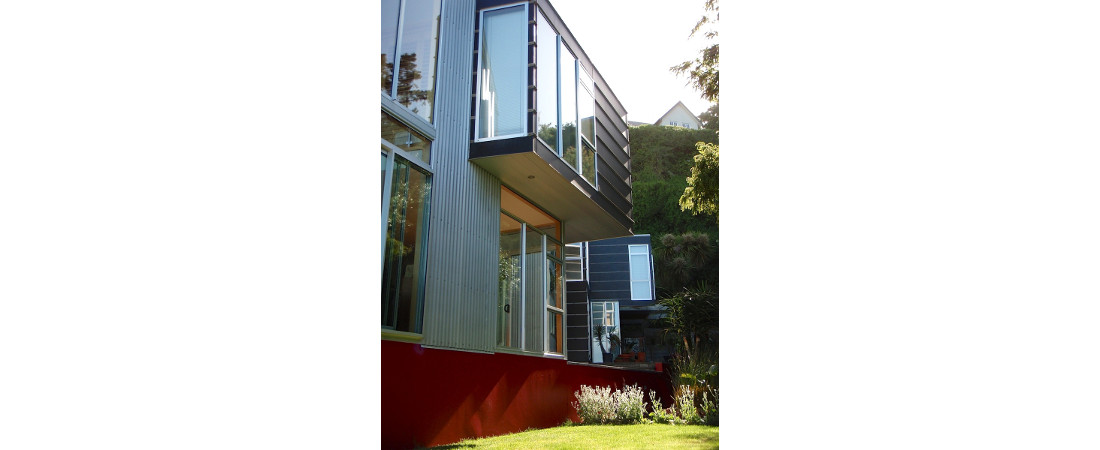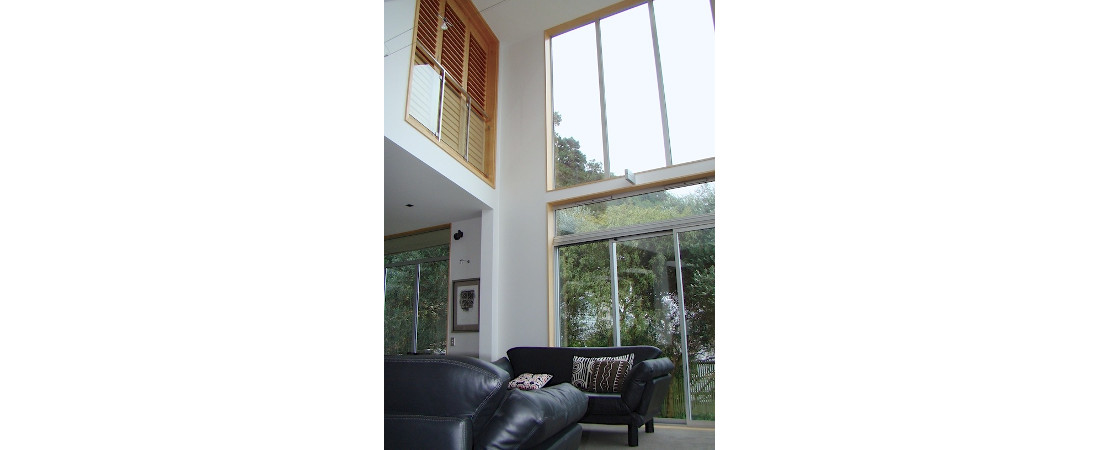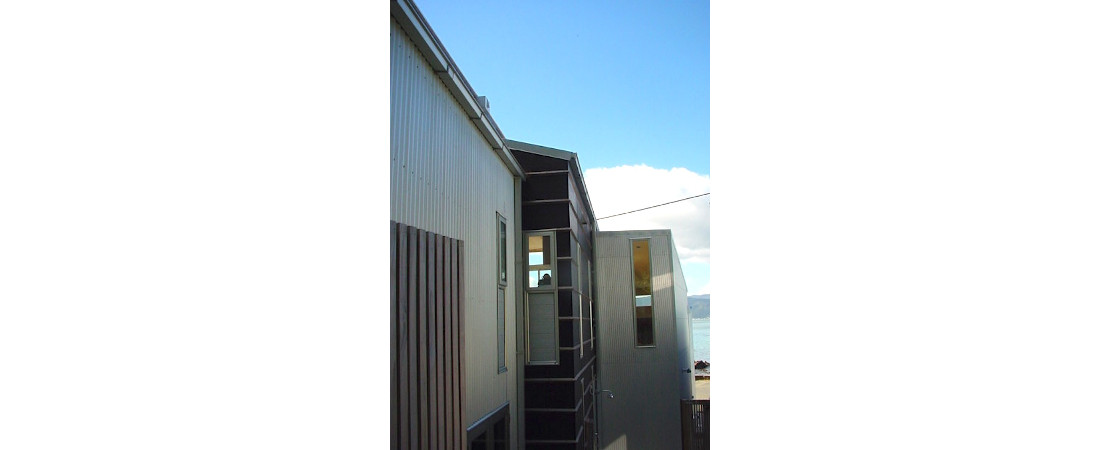The three storeyed split level home is set on the edge of the harbour’s rocky shore. The family home is arranged into two wings joined by a split staircase to accommodate for the individual and social needs of family members. Inspired by the rhythms, textures and atmospherics of the location, the design draws its spatial organisation from alignment with the channeled rocks sculpted by the sea. The angled forms shift down the length of the site, with corners dissolved to afford views across the harbour and along the escarpment.
Reflecting, and integrating, the horizontal plane of the harbour’s body of water with the vertical scale of the adjacent escarpment is a key feature of the design. Blackened cladding with horizontal timber battens and ripple profiled metal echo the lapping rhythms of the harbour edge. Vertical corrugations and a double volume void respond to the high bush-clad backdrop. The double volume fully glazed living space provides a wonderful haven for relaxed living and viewing platform for experiencing the wondrous atmospherics and dramatic interactions of sea+sky; subtle light sparklings, cloud colour shifts, the movement of moonlight meanderings.

