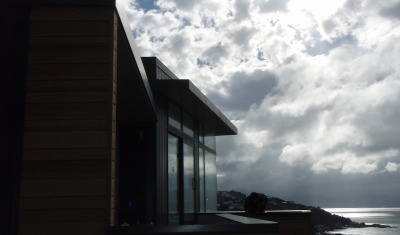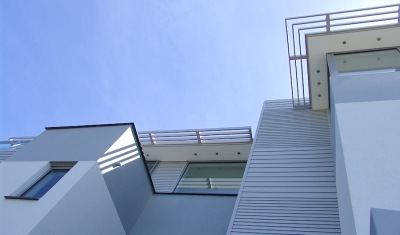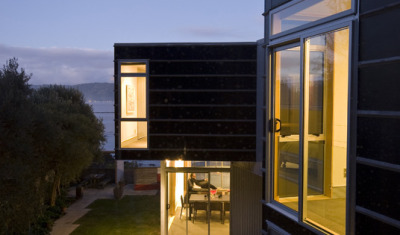ArchitectureXchange
Noosa Architect Studio
Contemporary Eco-beneficial Healthy Homes
The aim of Noosa’s ArchitectureXchange is to design Healthy Homes and MAKE CHANGE POSITIVE through a design process concentrating on Curiosity, Creativity and Constructive Collaboration.
CREATE. COLLABORATE. TRANSFORM. INSPIRE.
Anéne has created a wonderful house for us. Our brief was turned into a beautifully detailed design that takes every advantage from the site. Her creative flair is to be seen in the sculpturing of the landscape, in the elegance of the building, and in the finishing of both the exterior and interior design. And the same attention was given to the administration of the building contract, which was finished to our best expectations.
The whole project was a pleasure for everyone involved with the builders being inspired to match the design with quality craftsmanship. The house has immediately become our home.
Anéne Cusins-Lewer designed a stunning oceanfront family home for us in Wellington in 2006 having listened carefully to our special needs. Her design met all our requirements then and now.
She chose durable, low maintenance claddings that suited our salty environment and steel strengthening to cope with the high wind exposure.
She arranged weekly on site meetings with client and builder keeping every aspect of the complex project harmonious.
The artistic design and robust construction has more than stood the test of time and we continue to be delighted.
We would highly recommend Anéne as an architect.
Anéne Cusins-Lewer of ArchitectureXchange designed and project managed a major renovation and extension of our house that transformed it from a cramped, odd-looking little house with poorly arranged rooms into a lovely spacious home with a stylish exterior that we are now very proud of.
At the time Anéne was recommended to us, we had been struggling to come up with sensible solutions to multiple problems with the lay-out of our house and how we were going to extend it. Anéne immediately understood our issues and seemingly effortlessly came up with a design which addressed all of our concerns.
Anéne managed our project superbly, handling the council bureaucracy, contractors, trades and the day-to-day issues that come with any building project. She has a thorough working knowledge of building codes, compliance issues, resource consent and product specifications and this allowed her to navigate a safe and conservative course around the rigid council regulations.
Anéne is a perfectionist and produces work of a very high standard. She expects high standards of others and communicates well with site personnel.
We are tremendously grateful for the energy and expertise Anéne put into our building project and have no hesitation recommending her to others.
About ArchitectureXchange
ArchitectureXchange is a Boutique Architect Studio based in Noosa on Queensland’s Sunshine Coast. Anéne Cusins-Lewer is Director and Principal Architect. ArchitectureXchange has a well-established record for sensitively designed Contemporary Healthy Homes. Clients have highlighted Anéne’s unique combination of design ‘flair’ with fastidious detailing. These qualities, together with a highly professional and thorough approach to the design and delivery procedures necessary for the progress of projects, has contributed a sense of calmness to the process for ArchitectureXchange clients. In what can often be seen as a stressful undertaking, projects become an exciting and enjoyable journey.
How to Prepare for Your Healthy Home Design Project
Designing anew, or renovating your house can and should be really exciting. However too often we hear stories about clients not having their needs heard, leading to misunderstandings between the contractors, the client and the Architect on what was the agreed scope and the agreed budget. We have decided to do something about it.
It all comes down to the brief.
If the brief is not clear, misinformation to the Architect will follow on through to the contractor and all his/her associated tradesmen, compromising your project. They will struggle to understand what it is they need to allow for in the pricing of your project and the fulfillment of your needs. Click the button to learn more and to download your free guide on How to Prepare for Your Healthy Home Project.
Latest Practice News and Articles
Our New Site is Live!
Welcome to our new website! Please take a look





